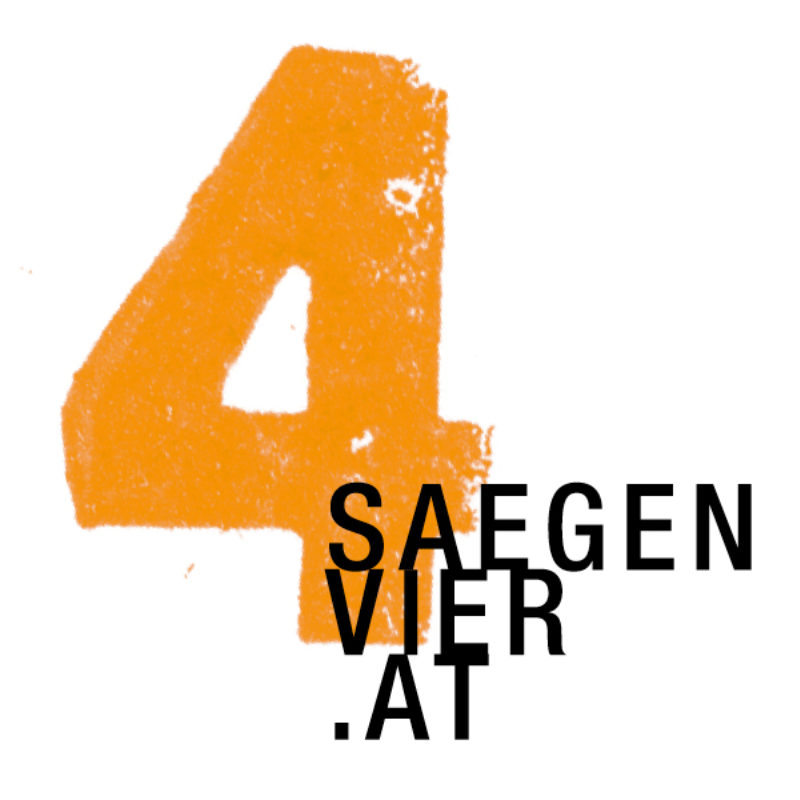Inselhalle Lindau
Building signage at the main entrance
The skylight in the foyer is adorned with the names of the Nobel laureates who have met and held meetings here
The milled-out hall inscriptions are backlit with LEDs and can thus be activated
The rulings on the approach and bird guards follow the rhythm of the façade sheet metal
The street-side lettering in Satinato is also visible from the inside
A large-scale ceiling painting above the staircase indicates the building functions on the lower floor
Cloakroom signage and directional signs
Floor marking in the multi-storey car park
Underwater world - reed plain - trees and bushes - roofscape - sky. The wall paintings serve as orientation. On the second floor there is the roofscape
At the top you can see the sky
The floor markings are in copper to match the architecture
A plan graphic at the entrance/exit to the multi-storey car park shows the whole island
Inselhalle Lindau - to the lake, to the city The Inselhalle Lindau with adjoining multi-storey car park is a congress and event location situated between Lake Constance and the historic old town located on the island. Fundamentally modernised and generously remodelled, the flexible space wonder rolls out the red carpet: 3 halls, 12 conference rooms, 46 variations, space for up to 2,000 participants Our orientation system combines signage with scenography: formally we reflect the architecture of Auer Weber, narratively we associate the special island topography of Lindau. The typography geometrically derived from the striking copper façade harmonises elegantly with the material, in the approach protection we quote the rhythm of the façade, in the multi-storey car park we guide and narrate wall paintings, lettering and floor markings in copper colour.
